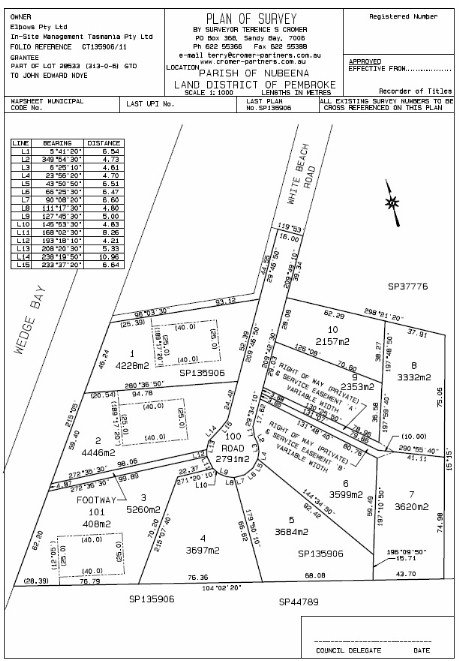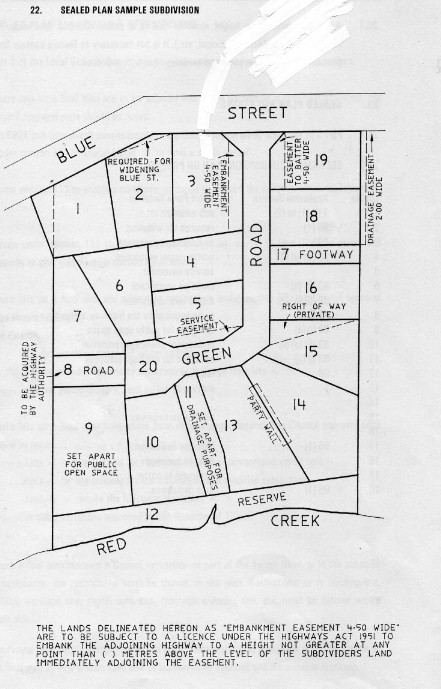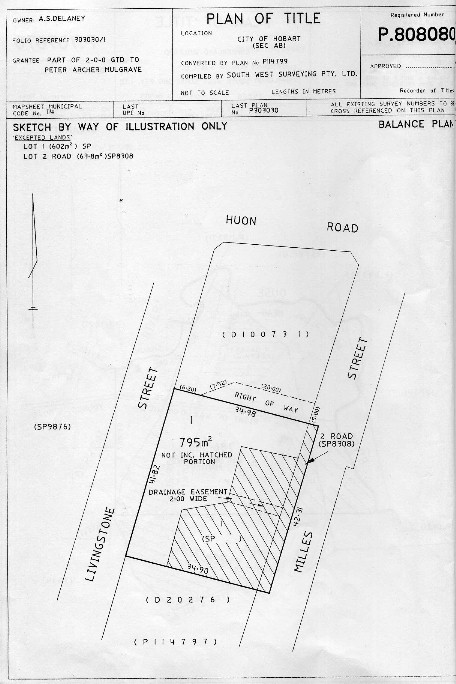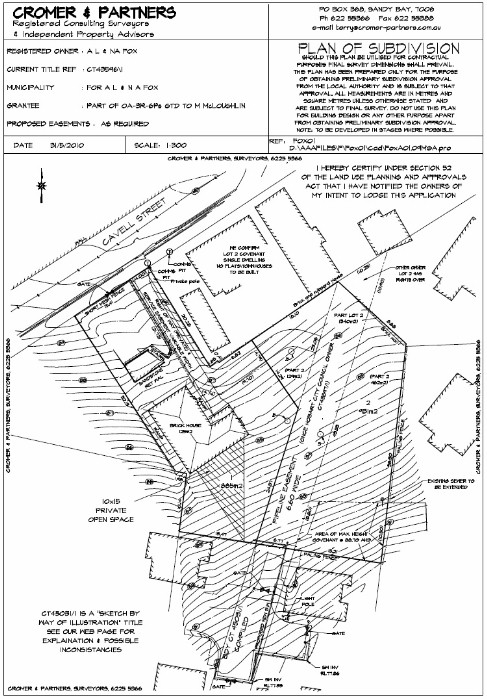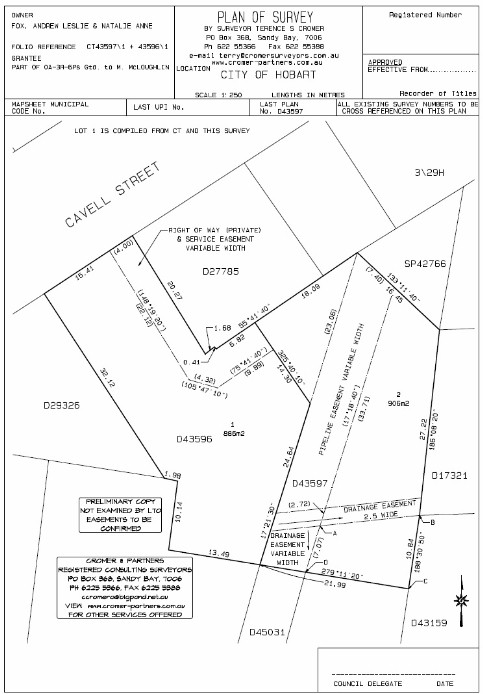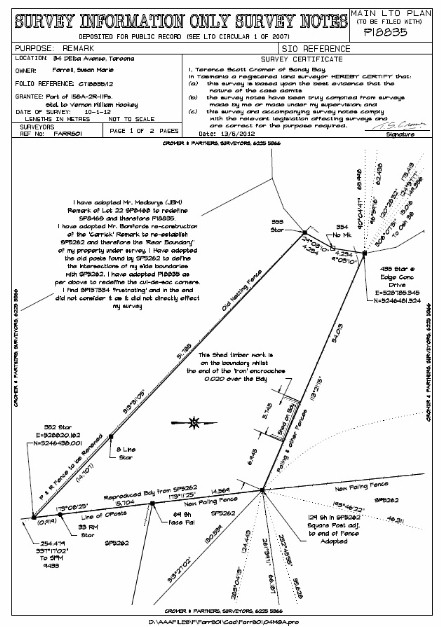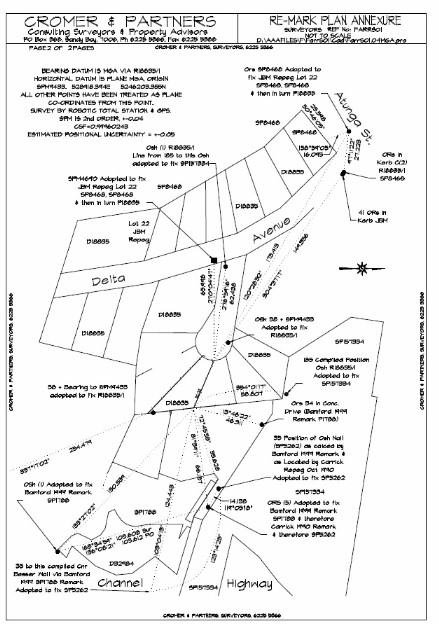Please Write a Review if you feel this page has been of assistance.
Subdivisions can only be undertaken by Authorised Registered Surveyors. We employ such surveyors to undertake this type of Survey.
This document attempts to cover MOST subdivision eventualities. The process therefore appears onerous. It does not necessarily follow the complete path setout below. You have the choice of dealing with certain matters yourself with or without our guidance, or if you so desire, we can handle the whole matter on your behalf.
If you are invisaging being absent through this process, and documents such as the Schedule of Easements need signing, please ensure you organise a Power of Attorney (your solicitor maybe) to sign on your behalf in your absence. (Power of Attorney is a legal arrangement where a person (the donor) appoints one or more people (the donee/s) to conduct and manage the donor’s affairs. The power may be given for a specific task, or a defined period in time, or it may be for all purposes and for all time. The document must be registered with the Recorder of Titles before conveyancing documents can be executed by a donee on behalf of a donor. A donor may end the arrangement by revoking the appointment.)
Firstly, have a look at these links relating to Survey Fees, Terms of Contract and Survey Methology. When you make your first contact, we will give general advice without making any enquires unless simple. We will be keen to undertake what searches we can over the net with cost and give general advice with the assistance of this search. If you require zoning advice and discussions with Councils we then seek to recover our time and costs from here on in, including the Search cost. Consultants fees are applicable.
We will look at the subdivision process in general and zero in on various aspects for further clarification. Note that simple single lot subdivisions may not generate some or all of the issues raised below; however some will! What follows therefore is general in nature; in some cases an issue arises that needs special attention and clarification. The text in “quotation” marks & italics is taken from our standard documents forwarded to clients at the time of lodging an application with Council & to solicitors requesting the Schedule of Easements. It is inserted to highlight various aspects of the process. Those subdivisions not requiring Council Approval (a Council permit) will be dealt with later in this brief.
Subdivision Process in Brief.
A subdivision requiring Council Approval (a Council permit) tracks the following general path: Also see the attached pdf below for a general spreadsheet of items that will be possible cost issues.
A
Search of Information: The surveyor takes responsibility for utilising the most up to date survey information. Therefore, whilst an owner with a copy of his title or survey information is of assistance in this process, the surveyor must still undertake his own Search of records. This generates a State Government cost that becomes part of time and costs accounted to the client. Search involving plans that are done by hand by Titles Office staff generate time costs accordingly. Occasionally search is required that involves a professional search which generates further costs. Council and other records may also be sought.
B
Discussions & Advice: It is essential to determine from the client ‘what are they trying to achieve’. This seems simple but it is important to know the subdivision envisaged is to: generate cash? reduce maintenance? better amenity? etc. Discussions are held with Council officers in an attempt to be fore-warned of most issues that may arise in the process. This information is then passed onto the client and a determination made whether to proceed with the application or not. Note at this point we are still ‘best guessing’; we will only really know the full issues once we lodge an official application.
Most applications larger than a small number of lots will involve the expertise of a Town Planner to assess what Planning Processes Relating to Developments need to be followed. At this time an assessment can be made (but not always; sometimes issues arise later within the process) whether there is a need to involve other consultants to deal with any specific issues. For example, due to a historical problem, any application within the City of Glenorchy must be accompanied by a Geo-technical Report. Any application proposing effluent disposal by means of any system other than a piped sewer, normally requires an independent effluent disposal report. Any application in a Bush Fire prone area will need a BAL Report (Building Attack Level-BAL-relating to Fire Risk). We recommend that an application is lodged with Council with associated reports only relating to those topics that are clearly essential to allow assessment. Hence the comment below:
“We advise that even though the proposal complies with Council’s planning for the area, approval is not automatic. Recent experience would indicate that Council’s might also need to be determining the effect on the amenity of the area of the development.
Such matters as overshadowing, useability of private open space, solar access, driveway location, vehicle movements and height and scale of the potential development may need to be considered. (Council could also ask for details of the extent and type of vegetation on proposed lots, details and a report on the landscape and scenic issues of the site, details of waterways on and within the immediate area, including water holes and dams, details of contours on the entire site, a longitudinal section and cross sections of any proposed road, compliance with fire requirements, method of creek or river crossings and the like). Having regards to these matters, we advise that we may receive a request from Council to provide additional information relating. We feel at this time that it is more cost effective to lodge the application without providing such additional information and await feedback from Council. Those areas we feel do need addressing now are detailed. If you wish to address the other matters at this time, would you please advise.”
“You need to be aware that Council does have the power to request a geo-technical assessment to ascertain whether geo-technical matters will affect the development. It is our experience that Council is unlikely to request such a report at this time, however, if you wish the likelihood of such a request to be clarified, you should provide this office with further instructions. If a report is required, you need to be aware that the results of that report may affect the final design and viability of the application.”
“As the application involves the assessment of the land for septic tank suitability, contact should be made at this time with Council’s Senior Environmental Health Surveyor to arrange a mutually acceptable time to meet on site for septic tank assessment. Would you please organise this matter as soon as possible or authorise the undersigned to arrange the assessment on your behalf. It should be noted that Telstra now holds individuals and companies financially liable for negligent and malicious damage caused to Australia’s network of underground cables. “Look Out Below. Dial 1100 Before You Dig” request applies.”
Recent Experience has indicated that there may be requests for Reports relating to:
·
Land capability (agricultural potential);
·
Bushfire hazard assessment;
·
Biodiversity assessment;
·
Visual impact assessment;
·
On-site waste disposal;
·
Access;
·
Impacts on adjoining Creeks and other waterways.
·
Landslip and other Geo-technical issues.
(Reports are never cheaper than $2500+gst per report and quiet often more, depending on the unique features of the site)
i
C
Plan of Subdivision OR Proposal Plan: The preparation of a ‘Subdivision Proposal Plan’. The top plan above is a "Plan of Subdivision" OR "Proposal Plan". Note that the preparation of this document may be achieved from: utilizing existing title, council, lands department or office records. However, more often than not it requires a degree of field work, a contour & detail survey, to determine (sometimes accuracy is necessary) locations of house, fences, services, engineering matters, contours and levels. This information is integrated with the above-mentioned title and other records. Note that this field work does not constitute the final title survey, although it may be of assistance at that later stage. Likewise, if a Detail Survey is required then it is often of substantial use later in the process, especially dealing with Permit conditions. As the method of gathering of field data is specific to it’s use, the Proposal Plan will also carry a disclaimer:
“The contours shown on this plan are taken from (the source is inserted here) and are suitable only for the purposes of this application. No reliance should be placed upon such contours other than for the purpose of this application for subdivisional approval. This plan may not be copied unless this note is included. Measurements and areas are subject to survey.”
“We request that you give consideration at this time to any additional rights or easements that you may think need to be created at the time of the final survey to allow full enjoyment of the allotments created. Such rights may relate to access, pipelines, Hydro lines, Telstra lines or drainage patterns or pipes.”
“As the application involves re-development of an existing serviced site, we advise that existing services running through the new lots to be created may need to be removed or easements created to cover same. Council will advise in relation to this matter.”
D
Lodgment of the Proposal Plan (Plan of Subdivision): The lodgment of the Proposal Plan and supporting documents with Council then follows. Most councils require assessment & advertising fees to accompany the application at this time, together with copies of title documents, any associated reports and a Development Application (DA). The DA includes a declaration by the surveyor that the owners of the land are aware of the application and agree with same, together with an authority to allow the general public to ‘look’ at the application documents within council. It is assumed by us that you agree to the above and have viewed our links relating to Survey Fees & our Terms of Contract. Note also that if in a location where Sewer or water supply will be/is provided, TasWater will require an indicative report by an Engineer (or may be persuaded to accept a sketch plan by 'others, such as plumbers, contractors etc' that gives them the information they require) indicating the proposed services design and locations of same. This is required upon lodging the Proposal with Council or will form part of an RFI (Request for Further Information) that will immediately issue from TasWater upon Proposal lodging. If proposed services are within 2.00 metres of existing house footings further plans and cross-sections will be required.
Processing of Application: Council will advertise the application in the ‘local’ press and ask for submissions from any interested parties. The relevant State Act allows a processing time of 6 weeks within Council, within which time they can ask for additional information. The ‘clock’ stops until such information is supplied. We will contact you if such a request is made. Council officers then make a report to council (sometimes, if the application is minor and there are no representations, the officers have delegated power to deal with the matter without going to full council).
E
Permit (or Refusal): Following Council assessment a Permit or Refusal is issued. This permit has a life span of 2 years (may be extended at Council discretion) or must be “Substantially Commenced” within this time. You do not have to proceed with any permit. If for some reason you have two (or more) valid permits for the same parcel, you can choose which permit to exercise but once commenced on one, the others become invalid. Within the next 14 days Rights of Appeal apply as follows: note you have the same Appeal Rights if a Refusal is given or if you have concerns with any Permit Condition. See the note below:

Permit Conditions: This is a critical point in the subdivision process. See attached pdf below for a general spreadsheet of possible cost issues.
All permit conditions must be completed before council will allow new titles to issue (THAT MEANS EVERY SINGLE CONDITION MUST BE TOTALLY SIGNED OFF TO THEIR SATISFACTION, NOT YOURS!). The Lands Titles Office is not the delay in the process or the Council, it is the subdividor thinking "that will do" in relation to Permit Conditions. The subdividor MUST get every condition signed off in writing that the Council is satisfied. Do not underestimate this process; this can hold you up for weeks, months or even years.
In some circumstances it is possible to lodge a Bond & Guarantee with Council to allow sealing of the survey plan. This process still requires the completion and approval of any engineering design involved, any additional reports required, all legal documents and the completion of the Final Field Survey, surveyors field notes and relating fees. Permit contributions, Headworks Charges , fees & charges must be attended to (in fact the only matters covered by the bond are construction matters). Bonds may be lodged part way through the construction process. Bond amounts are calculated on the outstanding construction cost plus a loading (usually around 25%).
If under a Permit a Part V Agreement is required to be entered into, then the permit does not take effect until the day the agreement is executed.
LUPAA defines ‘agreement’ as an agreement entered into under Part 5 of LUPAA.
The effect of these provisions is that a permit does not take effect until after any required Part 5 Agreements have been entered into. Any use or development undertaken in reliance on the permit prior to the Part 5 Agreement being executed may be in breach of the planning scheme.
See notes below re council charges; note all these matters may not be applicable to your development:
“Please be aware that the term ‘Council Fees’ within this document refers to those fees charged by Council to assess subdivision proposals. Other charges may be applicable resulting from the assessment of the proposal that form part of the subsequent permit. The developer\instructor is always responsible for all fees and charges generated by this development applied by Council and any other body.
We wish to draw to your attention at this time to the requirements relating to the provision of Public Open Space on proposal plans. Council has the power to refuse an application if no public open space is shown or if public open space as shown on a proposal plan is deemed to be inappropriate. They can also request a contribution in cash reflecting 5% of the value of the new lots created. Accordingly, you should contact the undersigned to discuss your options in relation to the provision of public open space at this time.
Some Council’s do charge a Final Sealing Fee to seal the final survey diagram. Unfortunately this fee is applicable in this Municipality and a cheque made out to Council amounting to $XXX.00 is required.
You will note that this development does not re-develop all of the lands in the titles involved. It is a requirement of the Land Titles Office that this office produce “Balance” plans relating to those portions of the titles not included in the development.
Land Titles Office fees applicable to developments are calculated on the basis of a fee for a survey plan, plus a fee for every Lot, road lot, open space or other separately described parcel. Accordingly, would you please forward a cheque made out to the Lands Titles Office to cover this fee of $XXX.XX.” See Fees of the Lands Titles Office
At the time of the issue of the Permit, we meet with the client and ‘go through’ all matters requiring attention before Council will Seal the Final Plan and allow the issue of new titles. Note the Lands Titles Office will only deal with a “Sealed Plan”. We then enter the field and undertake the Final Field Survey, undertake calculations, place survey marks and undertake all other survey matters required under the relevant Acts.
On completion of all Permit Conditions (or lodging of a bond if allowed) the surveyor gathers all outstanding documents ready for lodging both at the Lands Titles Office and the Council. This part of the process is tortuous as many matters must be dealt with, including but not restricted to the Schedule of Easements, the obtaining of a Production Slip, mortgage releases etc. The Schedule of Easements request made to the solicitor is usually in the following format and can include (but not always) matters as follows:
“We enclose a preliminary copy of our Plan of Survey (Final Plan) and request your perusal and comments in relation to same. Please note our Plan of Survey should not be acted upon until acceptance by the Land Titles Office and new titles issued. If our clients Architect, Engineer or similar consultant is to utilise a preliminary copy for design purposes they should be made aware of the above mentioned requirement for acceptance, as last minute amendments quite often occur.
We enclose a copy of Council’s Permit (Approval Letter) relating to this matter, together with a copy of our Plan of Subdivision (Proposal Plan) prepared to achieve the enclosed approval. We draw your attention to any Council requirements that need to be included in the Schedule of Easements and any other matters of a legal nature that, in your opinion, require your input and be of benefit to our mutual client. We consider it appropriate that the Schedule of Easements enclose a clause advising that the vendor be not required to fence.
Drainage Easements shown on our survey plan should be covered by the blanket clause within the Schedule, but if this is not the case, would you please take the appropriate action.
Wayleave Easements are to be created as indicated.
Cable Easements are to be created as indicated.
Pipeline Easements are to be created as indicated.
Existing rights shown on the Title documents are to be carried forward in total.
We refer you to mutual rights shown on our survey plan and confirm that the relevant allotments need to be subject to and together with such rights.
Would you please consult with our mutual client regarding any additional covenants or rights that they may require created within our survey and the Schedule of Easements and advise of any amendments to the survey diagram relating.
Please feel free to add notations to a copy of our survey diagram and return same to this office for amendment to the original so that such document reflects your Schedule of Easements.
You will note that Council require transfers to be endorsed and lodged with them in relation to all roads and public open space areas and that such transfers need to be produced prior to sealing of our final survey plan.
Service Easements are to be created as indicated.
You will note that our application is adhering portions together by means of Adhesion Order. At the same time of preparing the necessary Schedule of Easements, would you please prepare the relating Adhesion Order and return same to this office with the Schedule.
You will note that easements are to be amended as created by a previous sealed plan. It will be necessary to prepare a Petition to Amend relating to these easements and it would be appreciated if you could commence preparation of same.
You will note that a Parking Easement is envisaged for one or more of the lots shown on our plan. Your advice in relation to a suitable endorsement to be added to my plan is requested. It is appreciated that clarification may be necessary from the Lands Titles Office in relation to this matter.
When returning the Schedule of Easements, would you please enclose Production Slips relating to lodgment of all titles involved with the development at the Land Titles Office.
As the land in question is of General Law origin, we request you take into consideration the possibility of easements that may not be recorded in the original servient land, but were recorded in the deeds to the dominant land. We refer you to a recent case Parramore v. Duggan (1996) 70 ALJR 1.
We draw to your attention that easements are being created in favour of the balance lands. As the blanket clause within the Schedule does not cover parcels not shown as lots on our survey plan, it will be necessary for you to specifically refer to these easements within the main body of the Schedule.
You will note that a condition of Councils Approval is to enter into an agreement under Part 5 of the Land Use Planning & Approvals Act 1993. Registration of the agreement may take up to 2 months to finalise. Would you please prepare the necessary documentation to accommodate Council’s requirements as defined by Conditions of Approval.
Eaves Easements are to be created as indicated. Our previous experience with the interpretation of a eaves easement is as follows: "Easement of Eaves" means the right of the owners and occupiers for the time being of the dominant tenement to have eaves projecting or overhanging that portion of lot 'x' marked 'w''x''y''z' on the plan, and includes the right to enter in and upon the land for the purposes of repairing and maintaining such eaves at all times with or without workmen and making good any damage thereto occasioned by such entry in use.
Building Envelopes are to be created as indicated by the dashed lines on our plan.”
F
Costs: This question is the most difficult to answer, especially before a Permit is obtained and is still somewhat unknown before the Final Survey is commenced. When one considers the costs below, it is apparent that Survey Fees are but a small part of any subdivision cost, even a one lot subdivision.
Let us use the Council Development Application Fees (usually around $800) and the Lands Titles Office fees (usually around $1000) as a base unit (say $2000).
A simple permit condition of a street x-over could easily cost 3x this unit.
A water, sewer or stormwater connection could cost 1x this unit, for the break into the main alone, let alone the cost per metre of pipe to the development site itself.
A Manhole could cost 6x this unit.
Public Open Space Contribution could cost 10x and quiet easily more.
Survey Fees could cost 4x and upwards of this unit, depending on the type and complexity of the site. Please ensure that you have read our notes on Survey Fees, Boundary Redefinition & Survey Methodology via this link.
Engineering design costs could cost 3x and upwards of this unit.
Reports by other consultants could cost 2x and upwards.
Planning Appeals cost $50 to lodge and anywhere from 1x upwards for each consultant.
Council Headworks costs are normally in excess of 1x this unit per lot created.
Having said the above, once the extent of the application is known then a general ‘feeling’ of costs can be given (not including appeal costs).
Once a permit is granted, then costings can be estimated more accurately (subject to those comments within our notes on Survey Fees concerning Boundary Redefinition & Survey Methodology).
G
Plan of Survey, Plan Sealing & Titles: The completion of Permit Conditions and Survey Documentation allows the Survey Plan (Plan of Survey..see the second plan above and note that both plans reflect the same land, one prepared before Title Survey work and the other AFTER Title Survey field work) to proceed to Council & the Lands Titles Office for issue of new titles. Again the tortuous path here is ‘getting through’ the council and obtaining a Seal on the survey plan. All sections of Council must sign off on their own respective responsibilities, particularly planning, health & engineering. Further, the Water Authority (now TasWater) now play a big part in the Final Approval process, requiring a full As Constructed Survey of all new features + a plan relating. These regulations were upgraded in 2013 and have become quite onerous. They will be especially interested in ensuring that all permit conditions have been satisfied. This is the last opportunity for Council to ensure compliance with Permit Conditions and the intent of the Permit. This need to ensure compliance with Permit conditions can involve (but not restricted to) the following list of matters, taken from two recent (August 2022) "Requests to Seal a Final Plan" lodged with the Clarence City Council. Please refer to this Glossary for any unknown terms.
8-8-22
LIST OF ESSENTIAL ITEMS:
WEED MANAGEMENT PLAN TO BE APPROVED + ROAD, STORMWATER, LOT ACCESS'S APPROVAL.
WEED MANAGEMENT PLAN MUST CARRY A BREAKDOWN OF COSTS.
TO SEAL THE FINAL PLAN A BOND OF 1.5 TIMES THE ESTIMATED COST OF WORKS OF IMPLEMENTING PLAN
FEES TO COUNCIL FOR APPROVING PLANS
CASH IN LIEU OF POS REQUIRED X%. (NORMALLY 5%). ADVICE TO COUNCIL RE POS ON TWO STAGES?
AS CONSTRUCTED
LOT ? TO HAVE 4.0 SEALED ACCESS + PASSING BAYS
AS CON ON POWER SUPPLY + WATER (IF WATER IS SUPPLIED)
ROAD WIDENING ALONG BACK XXXXX ROAD DONE 9.0 M FROM THE CENTRELINE OF EXISTING CARRIAGEWAY
BALANCE LOT TO STRADDLE ROAD TO XXXXXX ROAD
STAGE 2 TO BE SHOWN AS A SINGLE LOT
WORKS FOR ALL STAGES MUST BE COMMENCED WITHIN 2 YEARS OF THE DATE OF APPROVAL OR THE PLANS WILL NEED A NEW APPROVAL.
HAS TASWATER 'AUTHORITY TO SEAL' BEEN SIGNED AND ISSUED? (IF WATER IS SUPPLIED)
GUARANTEE LODGED RE ROAD MAINTAINANCE? (NORMALLY 5% OF CONSTRUCTION COST)
GUARANTEE LODGED RE FENCE COMPLETION
GUARANTEE LODGED RE ANY OUTSTANDING MATTERS
SCHEDULE OF EASEMENTS + TRANSFERS + DISCHARGES OF MORTGAGES……
ARE WE BUILDING A FENCE AROUND THE OUTSIDE BOUNDARIES
AS CONSTRUCTED COMPLETE + FLOW TEST
BANK GARANTEES RE OTHER MATTERS
DO WE NEED A PART V RE INCLUDE HAZARD MANAGEMENT ISSUES?
ANY MULTIUSER PATHWAYS ?? WIDE TO BE BUILT?
ANYTHING IN ADDITION TO BE DONE RE FIRE REPORT
A CLASS 3 WALKING TRACK THRU ALL POS REQUIRED?
APPROVAL WILL LAPSE 2 YEARS FROM THE DATE OF THE PERMIT.
Once the plan is sealed it proceeds to the Titles Office and provided all the legals and survey information is available new titles will issue, in the name that the original title was held.
H
Other Forms of Subdivision: there are other forms of subdivision that exist that are not as common. Strata Subdivision is the most common, followed by the resurrection of old Grant Lots . These are tricky areas requiring expert individual advice. Please contact relating.

