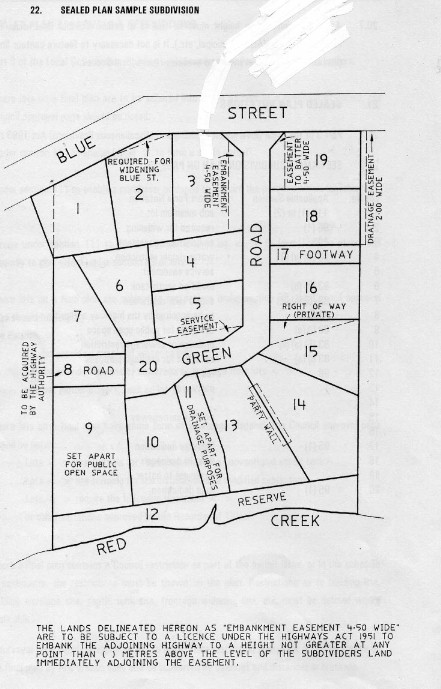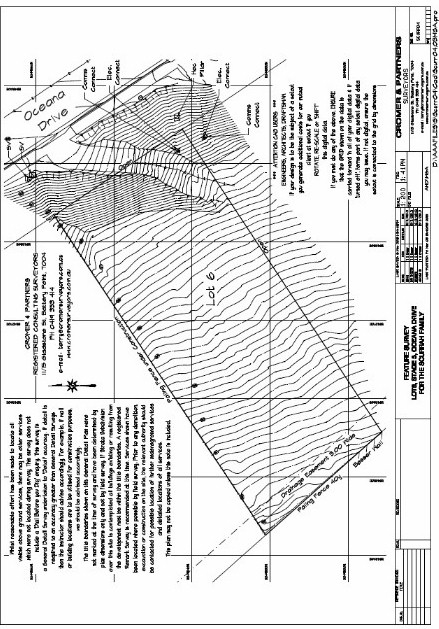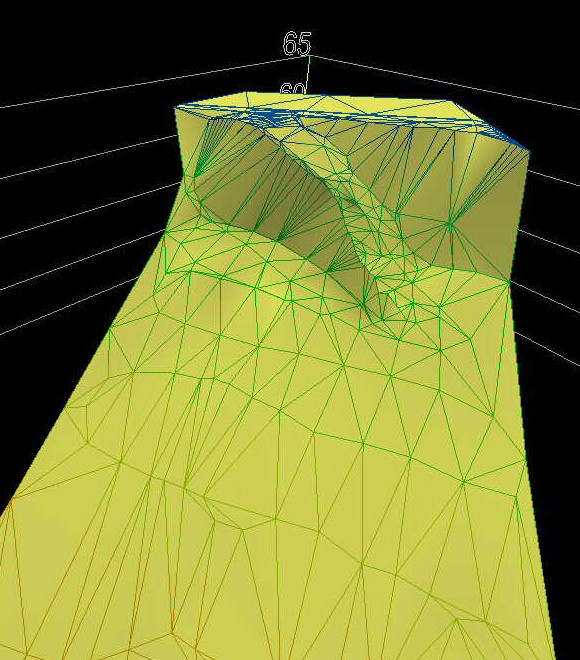Disclosure Statement: A document that sets out the timing and construction details of a Staged Strata Scheme, as defined by the Strata Master Plan. An example of a simple two stage Disclosure Statement follows:
Disclosure Statement Section 35(2) of the Strata Titles Act 1998 OFFICE of the RECORDER OF TITLES TASMANIA STAGED DEVELOPMENT SCHEME DOCUMENT
This disclosure statement contains details of a staged development scheme, which is proposed to be developed in two stages on the land of the developer
This disclosure statement forms part of a staged development scheme and should be read in conjunction with the master plan
1. Name and address of Developer: XXX XXXXXX XXXXXXX Avenue 7004 Name and address of Staged Development Scheme: XXXXXXX 7004
2. A description of the proposed development and the stages in which it is to be carried out:
2.1 The scheme will be comprise the existing No 10 house and a proposed unit to be constructed at the rear of the block
2.2 Stage 1 will comprise- • Lot 1 (existing brick house & 2 proposed car spaces) • Proposed common property driveway along the northern site boundary • Development lot 100
2.3 Stage 2 will comprise- • Lot 2 (proposed new unit & 2 proposed car spaces) • Proposed rear common property driveway
2.4 The construction zone for stage 2 will be the whole of lot 100
2.5 The access zone for stage 2 will be the lot 100 driveway
3. Schedule of times, or the happening of specified events, for the commencement and completion of each stage:
3.1 Stage 1 has commenced
3.2 Stage 1 will be completed upon the registration of a strata plan by the Recorder of Titles
3.3 Stage 2 is scheduled to commence in June/July 2016
3.4 Stage 2 will be completed upon the registration of an amendment to the strata plan by the Recorder of Titles
4. Schedule of working hours during which work may proceed for the proposed stages:
4.1 All construction work will be carried out from Mondays to Fridays between 7am and 6pm. Saturday 8am to 6pm. Sunday & Public Holidays 10am to 4pm.
4.2 By necessity, concrete finishing will be completed as the prevailing weather conditions permit
5. Description of amenities to be provided: NIL
6. Purposes for which amenities are to be provided: N/A
7. Extent for which amenities are to be available for use by owners or occupiers or other invitees: N/A
8. Arrangements for providing and maintaining the amenities and defraying the cost of their provision or maintenance: N/A
9. Schedule of materials and finishes to be used in the building work involved in carrying out proposed development work:
9.1 The building on lot 1 is the existing No 10 house
9.2 The proposed building on lot 2 will be a three bedroom unit on a concrete slab with “ironstone & shale grey” Hardi Plank cladding, a “terra cotta” colorbond steel flat roof and grey aluminium windows
9.3 The driveways and car spaces will be concrete finished
9.4 Both lots will be suitably fenced and landscaped
10. Schedule of the proposed unit entitlements for each proposed lot at the completion of each stage of the proposed development:
10.1 At the completion of stage 1, both lot 1 & lot 100 will each be allocated 10 general unit entitlements
10.2 At the completion of stage 2, lot 100 be cease to exist and lot 2 will be allocated the 10 general unit entitlements previously allocated to lot 100
11. Any other details relevant to the disclosure statement forming part of the scheme: N/A
WARNING
1. The proposed development may be varied in accordance with Sections 42 - 44 of the Strata Titles Act 1998.
2. The proposed development might not be completed.
3. The vote of the developer is sufficient to pass or defeat a motion at a meeting of the body corporate, or of the committee of the body corporate, if the motion is about a development right. Development rights are generally those things necessary to be done in order to complete the development. (See Section 40 of the Strata Titles Act 1998).
4. During development of any stage there may be disruption to existing occupants due to building and construction activities.
5. This document should not be considered alone, but in conjunction with the results of the searches and inquiries normally made in respect of a lot in a strata scheme or a folio of the Register.
Date: …………………………………………..
Signed by XXXXXXXX
in the presence of
- ) Witness: ) name: address: occupation:
The common seal of XXXXXXX CITY COUNCIL has been affixed pursuant to a resolution of Council- Council delegate: …………………………………………. (seal)



