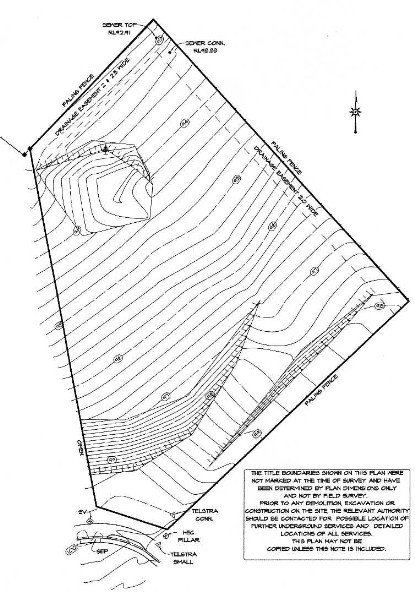
Please Write a Review if you feel this page has been of assistance.
Contour, Detail or Feature Surveys: These surveys are carried out to provide both horizontal and vertical details over your land. Depending on the quality of the existing Survey Data (Search @ the Lands Titles Office) the Boundaries will be compiled onto the Detail Survey to a stated accuracy. No Boundary Marks are placed. A Detail Survey is not a boundary survey. The Detail Survey will be used to design a development. It may be necessary to gain boundary information for this design. This involves at the very least an SIO Survey which is an entirley different survey to a Detail Survey. Detail Surveys are normally undertaken so that further construction work can be designed and constructed without interference to existing infrastructure. If instructing firstly have a look at those links relating to Survey Fees, Terms of Contract and Survey Methology. A DTM (Digital Terrain Model) is usually the digital result of such a survey, making it possible for other associated consultants to process the field information. Seek advice froom your surveyor re an estimated cost for such an SIO survey. See also searches
NOTE: Should a Land Surveyor place a formal boundary mark at a title corner or along a title boundary that surveyor is required to lodge formal title boundary remak notes at the Land Titles Oiffce as a legal record of the survey. This protects the land owner should anyone question the location of future site fencing or improvements to the title.
A detail survey would normally locate exterior fences, buildings, services such as water, stormwater, sewerage, gas, telecommunications, electricity and other structures or impediments over your land. Note the following disclaimer applies:
Whilst reasonable effort has been made to locate all visible above ground services there may be other services which were not located during survey. This survey does not include a 'dial before you dig' enquiry. This survey is a detail survey undertaken to Detail accuracy. If detail information is required to an accuracy greater than general Detail surveys then the instructor should advise accordingly. For example, if wall or building locations are to be utilised for construction purposes, we should be advised accordingly. The title boundaries shown on this detail plan were not marked at the time of survey and have been determined by plan dimensions only and not by field survey. If strata subdivision over this site is contemplated all buildings resulting from the development must be within the title boundaries. A registered remark survey is recommended at this time. Services shown have been located where possible by field survey. Prior to any demolition, excavation or construction on the site, the relevant authority should be contacted for possible location of further underground services and detailed locations of all services. This plan may not be copied unless this note is included.
HOW WE ASSIST:
We can co-ordinate with other allied professionals so that the survey is tailored to the precise requirements of your project. There is always the possibility that we may already have the data you need.
Contact us for advice in relation to these matters.
