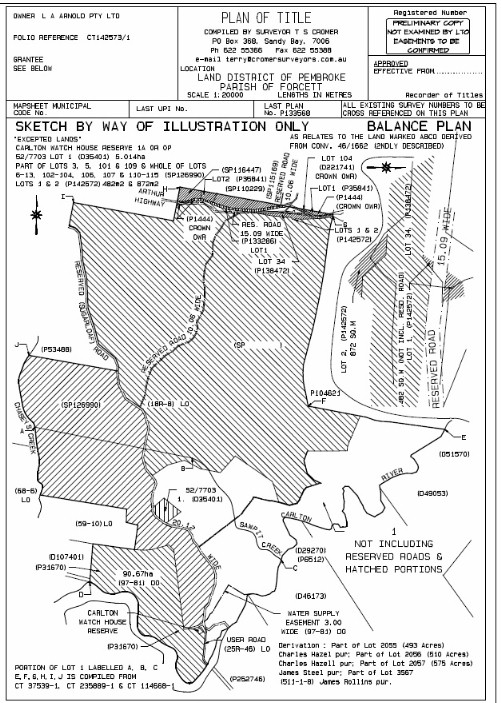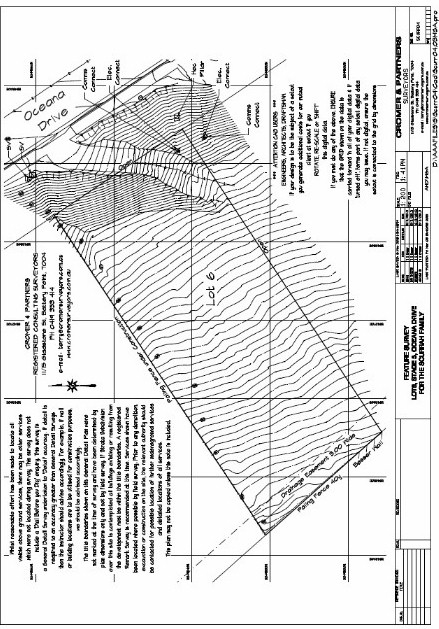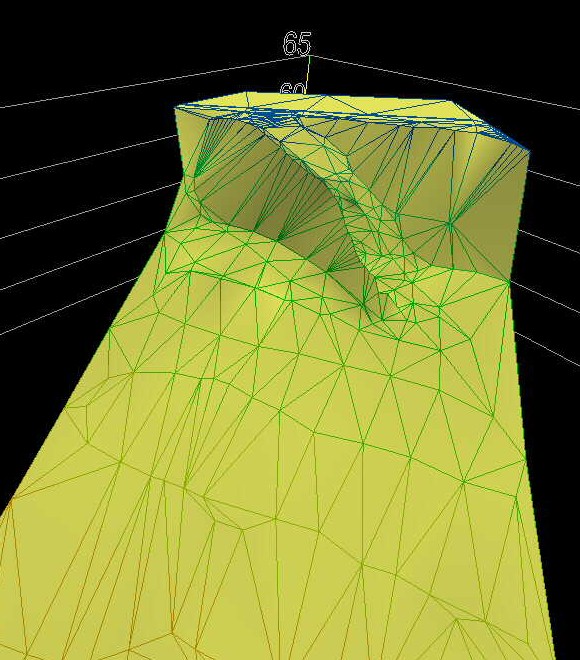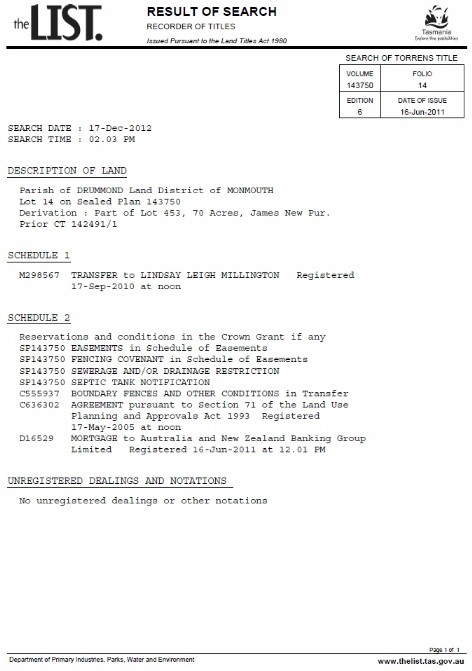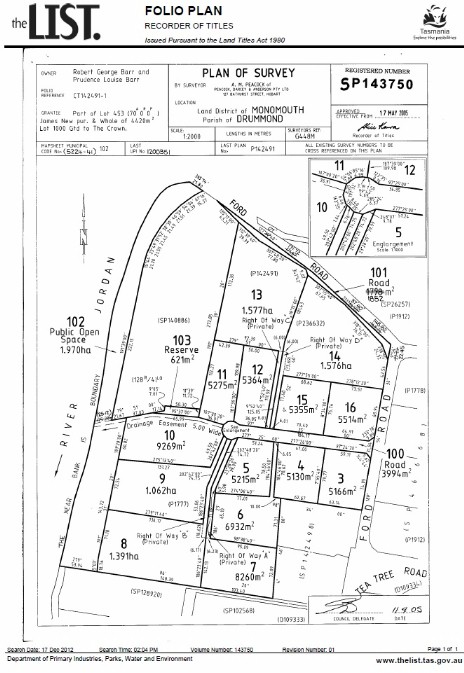| Survey Check List |
|
| (Survey Directions updated 10 Dec 2014) |
|
| |
Survey Dir'ns ref. |
|
|
|
| Coordination |
|
Survey coordination meets the specifications and requirements of the Survey Directions. |
|
|
| |
|
|
|
|
| |
2.1.2.1 |
· survey coordinates are on MGA. |
|
|
| |
2.1.2.2 |
· the coordinate datum is clearly identified. |
|
|
| |
2.1.2.3 |
· coordinate origin is a mark from SURCOM or an existing registered survey, an LCC DSM, or an AusPOS coordinate determination. |
|
|
| |
3.1.1, 3.3.2.1(c) |
· at least 2 corners coordinated and coordinated corners no more than 1 km apart. |
|
|
| |
3.1.1, 3.1.2.3, 3.3.2.1(c) |
· coordinate accuracy requirements achieved and reasonable estimate of positional uncertainty recorded. |
|
|
| |
3.1.2.2 |
· coordinates are mathematically consistent with linear dimensions. |
|
|
| |
2.1.9 |
· permanent mark irregularities reported to the Surveyor General. |
|
|
| |
|
|
|
|
| Vectors |
|
All vectors recorded meet the specifications and requirements of the Survey Directions. |
|
|
| |
|
|
|
|
| |
2.1.2.1 |
· the bearing datum is MGA. |
|
|
| |
2.1.2.2 |
· the bearing datum is clearly identified. |
|
|
| |
2.1.2.3 |
· bearing origin is derived from marks from SURCOM or existing registered surveys, LCC DSMs, or from AusPOS coordinate determinations. |
|
|
| |
2.1.4.4 |
· all distances shown are horizontal, mid-terrain height equivalent. |
|
|
| |
3.1.2.1 |
· all vectors are mathematically consistent. |
|
|
| |
3.1.3 |
· grid bearing and distance accuracy requirements have been achieved |
|
|
| |
|
|
|
|
| New Boundaries |
|
New boundaries surveyed in accordance with the Survey Directions. |
|
|
| |
|
|
|
|
| |
3.2.1.2 |
· evidence of occupation adjacent to boundaries has been located and recorded. |
|
|
| |
3.2.1.3 |
· the Surveyor General's approval has been gained for corners and boundaries left unmarked. |
|
|
| |
3.2.1.4 |
· natural features surveyed to appropriate accuracy and unambiguously described. |
|
|
| |
3.4.1.1 |
· easements able to be related to any continuation. |
|
|
| |
|
|
|
|
| Evidence |
|
All remaining physical and documentary evidence relating to existing boundaries re-instated in the survey has been located, considered and documented in the survey notes. |
|
|
| |
|
|
|
|
| |
3.2.2.1 3.3.2.1(e) |
Verify that this is the case for: |
|
|
| |
|
· natural boundaries. |
|
|
| |
|
· all relevant monumentation. |
|
|
| |
|
· occupation and abuttals. |
|
|
| |
|
· all relevant documentary evidence (Survey References). |
|
|
| |
|
|
|
|
| |
3.2.2.2 |
· any uncertainty as to mark stability, relativity to original position and suitability for purpose has been recorded. |
|
|
| |
3.2.2.5 |
· significant evidence searched for but not found has been recorded. |
|
|
| |
3.3.2.3 |
· any doubt with a previous survey, including any significant discrepancies in measurement, have been reported in the Survey Notes. |
|
|
| |
3.3.2.4 |
· Any significant differences in measurement with previous surveys has been reported to the Surveyor General. |
|
|
| |
3.3.2.1(f&g) |
· all evidence used to determine boundaries, including evidence of conflicting interests in land has been recorded. |
|
|
| |
|
|
|
|
| Re-Instatement |
|
Boundaries reinstated on the basis of the ‘best evidence that the nature of the case admits’. |
|
|
| |
|
|
|
|
| |
3.2.2.3, 3.2.2.4 |
· boundaries appear to be correctly re-instated in accordance with 'satisfactory' evidence prioritised in accordance with the fundamental weighting assigned by the Courts, or if not, an explanatory report has been provided. |
|
|
| |
3.3.2.1(h) |
· re-instatement decisions have been adequately documented (comparisons, reporting, including adoption of occupation and accretion, erosion and ad medium filum). |
|
|
| |
3.2.2.6 |
· if erroneous boundary marks have been re-set, the procedural requirements of the Survey Directions have been followed. |
|
|
| |
3.2.2.8 |
· reinstatement and reason for not marking disappearing boundaries has been fully documented. |
|
|
| |
|
|
|
|
| Existing Survey Data |
|
Where previous survey measurements adopted, the Survey Directions provide for specific requirements. |
|
|
| |
|
|
|
|
| |
|
Verify for adopted boundaries that: |
|
|
| |
3.2.3.1(a) |
· the boundaries have been previously surveyed, marked and described in a registered survey. |
|
|
| |
3.2.3.1(b), 3.1 |
· the boundary dimensions are adopted from the survey marking those boundaries and, subject to rotation to MGA bearing datum, those dimensions conform to the vector accuracy requirements of the Survey Directions. |
|
|
| |
3.2.3.1(d), 3.2.3.3 |
· satisfactory connections have been made at each end of the adopted boundary and, where adjusted, comparisons between adopted and adjusted dimensions documented. |
|
|
| |
3.2.3.1(c&e) |
· the adopted boundaries are clearly identified in the survey notes and a report on their nature is provided. |
|
|
| |
3.2.3.2 |
· any adjustment made is systematic in nature and resulting boundary dimensions conform to the requirements of 3.2.3.2 (b) and (c). |
|
|
| |
|
|
|
|
| |
|
Verify for survey data derived from non-registered surveys that: |
|
|
| |
3.2.3.4(d) |
· the new survey is directly connected to the previous survey and adopted data conforms to the vector and coordinate accuracy requirements of the Survey Directions. |
|
|
| |
3.2.3.4(e) |
· the survey notes clearly identify the derived data, its origin and the nature of that survey. |
|
|
| |
|
|
|
|
| Documentation |
|
The survey notes adequately and accurately describe the survey in accordance with the Survey Directions. |
|
|
| |
|
|
|
|
| |
|
Verify that the following are adequately recorded: |
|
|
| |
3.3.2.1(a) |
· the bearing and coordinate datum and its origin(s), and connection to and coordinates of any origin marks. |
|
|
| |
3.3.2.1(b) |
· scale and height factors. |
|
|
| |
3.3.2.1(d), 3.3.2.2 |
· spatial relationship of all relevant marks in diagrammatic form. |
|
|
| |
3.3.2.1(e&l) |
· mark descriptions, including origin and numbering, with correct symbols used. |
|
|
| |
3.3.2.1(i) |
· dates of commencement and completion of the survey. |
|
|
| |
3.3.2.1(j) |
· survey method used. |
|
|
| |
3.3.2.1(k) |
· grid north shown |
|
|
| |
3.3.2.1(m) |
· all information required for the plan, including lot numbers and areas, lot dedications and reservations, and road names are shown, with exceptions as noted. |
|
|
| |
3.3.3.2(b) |
· identification of compiled measurements where included in survey notes. |
|
|
| |
3.5.2.8 |
· description of party walls. |
|
|
| |
3.4.1.2 |
· easements fully documented in survey notes. |
|
|
| |
|
|
|
|
| |
2.1.4.2(c) |
· the survey certificate has been signed and dated. |
|
|
| |
|
|
|
|
| Marking |
|
Survey marks placed and marking of boundaries comply with the Survey Directions. |
|
|
| |
|
|
|
|
| |
|
Verify that: |
|
|
| |
3.5.1 |
· mark types are as prescribed. |
|
|
| |
3.5.2.1, 3.5.2.4, 3.5.2.5 |
· surveyed boundaries are clearly discernible, marked in a permanent manner at appropriate intervals with less permanent marking where applicable. |
|
|
| |
3.5.2.2 |
· a mark is placed at every corner. |
|
|
| |
3.5.2.3 |
· a line mark is placed where an impediment exists at a corner. |
|
|
| |
3.4.1.2 |
· easements marked as prescribed. |
|
|
| |
3.5.4.1 |
· the survey is connected to at least three reference marks. |
|
|
| |
3.5.4.2 |
· where available, marks on permanent structures have been used as reference marks. |
|
|
| |
3.5.4.3, 3.5.4.4 |
· where practicable, reference marks placed are within 10 metres of the corner being referenced unless an SPM within 100m is used. |
|
|
| |
3.4.1.2 |
· easements marked or referenced (as a minimum) at lot boundary intersections. |
|
|
| |
|
|
|
|
| |
3.5.6.1 |
Verify that where unregistered boundary marks have been reported in the survey notes, those likely to mislead land owners have been reported to the Surveyor General. |
|
|
| |
|
|
|
|
| Plan (LTO) |
|
Plan details are correct |
|
|
| |
|
|
|
|
| |
|
Verify: |
|
|
| |
|
· title block details: owner, folio reference, grantee and location. |
|
|
| |
|
· plan details reflect purpose of dealing/application. |
|
|
| |
|
· details and dimensions on plan correspond with survey notes. |
|
|
| |
|
· plan details reflect new and existing rights and restrictions associated with the lots on plan; refer folio second schedule and schedule of easements. |
|
|
| |
|
· new easements shown and existing easements brought forward. |
|
|
| |
|
· plot and scale are correct. |
|
|
| |
|
· all lots have lot number and area. |
|
|
| |
|
· all road names, lot dedications, reservations are shown. |
|
|
| |
|
· all relevant surveys are referenced. |
|
|
| |
|
· grid north is shown. |
|
|
| |
|
|
|
|
| |
|
|
|
|
| Other |
|
|
|
|
| |
|
Verify that: |
|
|
| |
|
· total original title area is fully consumed by the survey and balance plan lots. |
|
|
| |
|
· where necessary, additional to report on survey notes, a report and/or documentation supporting purpose of plan is supplied. |
|
|
| |
|
· all lots have legal access. |
|
|
| |
|
|
|
|

