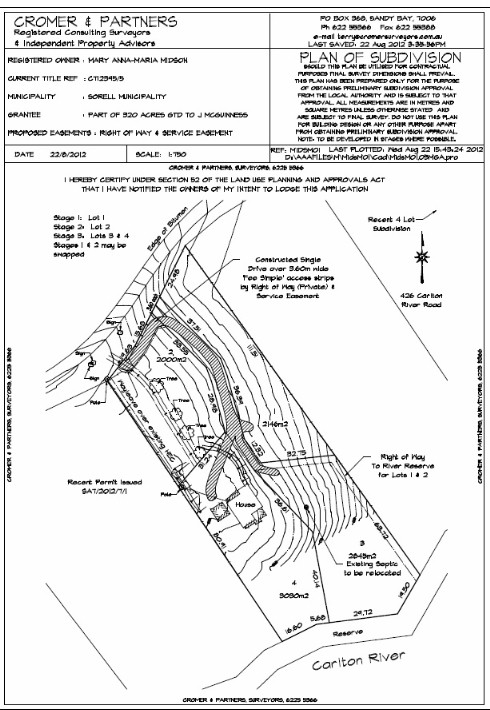
Proposal Plan: is a plan prepared to support an application to council to subdivide or develop a parcel of land. Is prepared from a combination of existing documents and field survey if necessary. The surveyor will always attempt to keep the cost of this section of your instruction to a minimum but he is also responsible to ensure that sufficient information is provided to council to allow an informed decision to be made. This is the reason why some Proposal Plans cost significantly more than others. It is always best to undertake at a minimum a field check of the compiled data, and quite often cost effective to undertake a Detail Survey. This information then forms the basis of any engineering design required to satisfy Permit Conditions.
Be aware that Proposal Plans are sometimes used to support a contract of sale. These plans are not the result of a title survey and therefore differences are often encountered between the Proposal Plan and the final Title Plan, resulting in confusion for the purchaser.
Proposal Plans carry the disclaimer:
SHOULD THIS PLAN BE UTILISED FOR CONTRACTUAL PURPOSES FINAL SURVEY DIMENSIONS SHALL PREVAIL. THIS PLAN HAS BEEN PREPARED ONLY FOR THE PURPOSE OF OBTAINING PRELIMINARY SUBDIVISION APPROVAL FROM THE LOCAL AUTHORITY AND IS SUBJECT TO THAT APPROVAL. ALL MEASUREMENTS ARE IN METRES AND SQUARE METRES UNLESS OTHERWISE STATED AND ARE SUBJECT TO FINAL SURVEY. DO NOT USE THIS PLAN FOR BUILDING DESIGN OR ANY OTHER PURPOSE APART FROM OBTAINING PRELIMINARY SUBDIVISION APPROVAL. NOTE: TO BE DEVELOPED IN STAGES WHERE POSSIBLE.
SIMPLY:
is a plan prepared to give council the general concept of the proposed development. Is not a final survey and quite often reflects boundaries in a general manner only.
HOW WE ASSIST:
we prepare Proposal Plans on you behalf.
