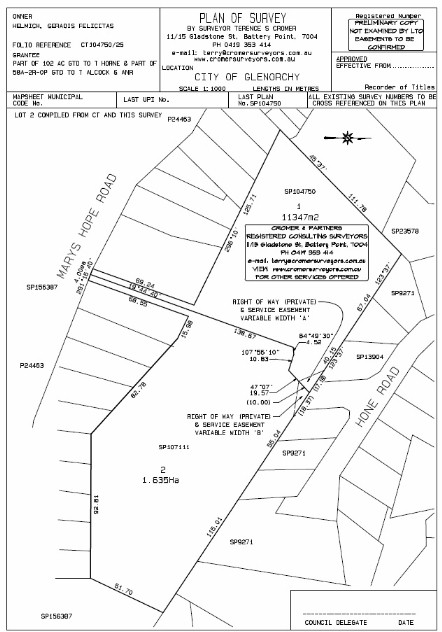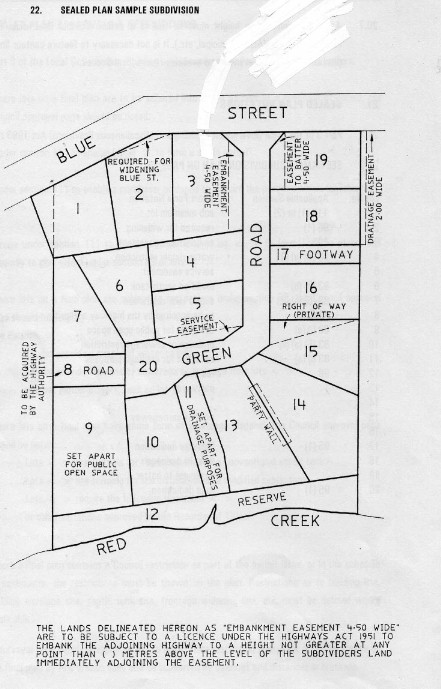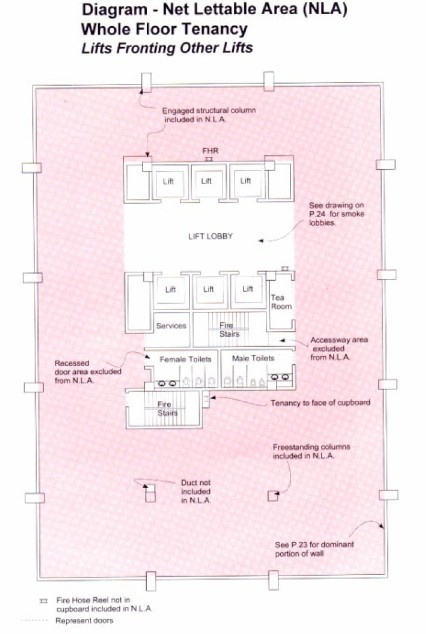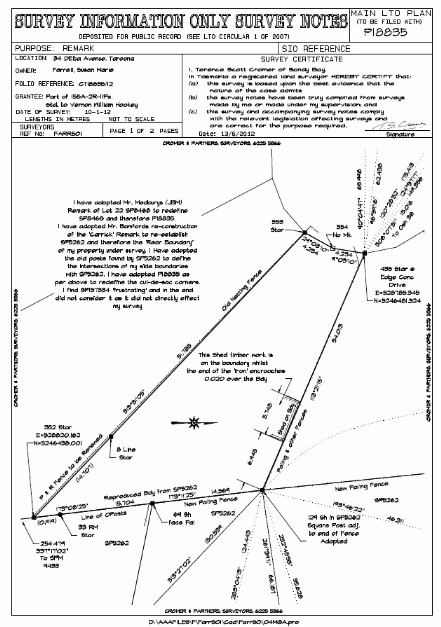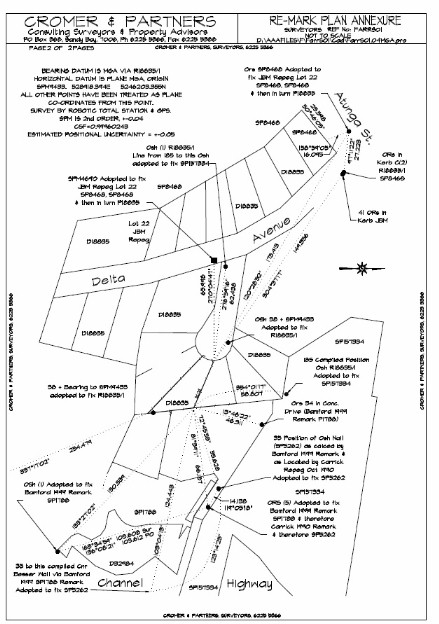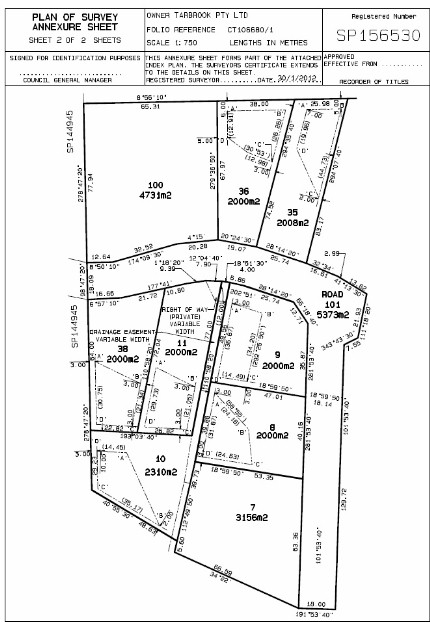Boundary Redefinition: The surveyor is responsible by State Legislation to ensure the integrity of the State Cadastre. He\she has delegated authority to undertake boundary definition within the State to a specified standard. The survey must be undertaken in accordance with accepted Survey Methodology and results in a Plan being produced.
Sometimes, within the course of a field survey, it becomes apparent that there is a problem or a particular aspect of his\her survey that requires further investigation and clarification.
This may only be apparent once the surveyor enters the field to undertake his\her survey. Consequently, in some cases, estimates are exceeded in the course of the surveyor carrying out his\her resposibilities as described in the relevant Acts.
We will always attempt to contact the client from the field to explain this situation if it arises and the reason for the increase in estimated fees. In some cases such increases can be quite onerous.
Matters that effect the Boundary Redefinition process are (but not restricted to):
1. The age and proximity of the most recent adjoining surveys and the survey marks that may or may not still exist. The older the most recent survey, the less likelihood that survey marks from that survey still exist. Unfortunately, the existence of such marks cannot be confirmed until the survey is under way.
In many cases there are NO marks left in the vicinity. This then requires the surveyor to survey to out lying corners to either find additional old marks OR to utilise other further afield evidence to satisfy himself the land that his client is entitled to.
2. The slope of the land.
3. The extent and thickness of the vegetation. Note that surveys by GPS require reasonably clear access to the sky.
4. The proximity or otherwise of Map Grid of Australia (MGA) survey control marks. (we are now required by law to connect to such MGA control). These are red coloured ‘brass plaques’ placed at random throughout the state.
5. All surveys that involve the placement of survey marks MUST be registered at the Lands Titles Office by means of the preparation of a Plan and lodging of same.
6. See notes below concerning Boundary Redefinition for reasons why estimates are sometimes exceeded & Survey Methodology for an explanation of why we do what we do!
Survey Methodology: Historically, surveyors entered the field with pack horses, a cook, camp equipment, someone to look after the horses, 5 chainmen, some axemen and most likely a survey assistant or two. Field work represented 95% of the time involved and therefore the equivalent percentage in the final fee.
We have been gradually working towards a situation where now with such ‘tools’ as GPS (note not always the total solution) we spend 50% of the time in the field and the remainder in front of the computer. Boundary Surveys & solutions by GPS require very good preparation and uploading of resultant data to the GPS Data Recorder.
GPS is simply another, quicker way of measuring. It does not supply a magical solution to boundary issues but allows the surveyor to more quickly seek solutions in the field, if he\she is well prepared. His\her expertise is still required to form an opinion of the boundary entitlements in accordance with accepted practice (best available evidence).
Some regulations that come into play when boundaries are under survey are:
(A) The surveyor must form an opinion of the location of the end of a boundary line if attempting to place a mark along the boundary line (ie a line peg).
(B) The surveyor must connect into to adjoining boundaries by their surveys or the best available evidence to ensure that adjoining properties maintain their entitlements.
(C) Best available evidence may mean, due to lack of information or evidence, that the surveyor must measure further afield to come to a ‘best’ opinion. Note that ‘further afield’ can mean either further ‘away’ in distance or further back in time and age of surveys to come to a considered opinion.
(D) Measurements are not necessarily what boundary definitions are about. A quote from A G Foxhall’s Handbook for Practising Land and Engineering Surveyors:
“In the absence of evidence to the contrary the following is the order in which different methods of definition should be adopted, subject to abnormal conditions:
(1) Natural features, such as rivers, cliffs etc.
(2) Original marking of grant boundaries, road surveys, alignment or resumption surveys.
(3) Monuments and abutments.
(4) Original marking of private surveys.
(5) Occupations.
(6) (Lastly, and least satisfactory and only to be adopted when the previous methods do not apply) measurement.
This order is not arbitrary,……”
Measurement is a ‘tool’ used by the surveyor to assist in forming his\her opinion of a boundary. Once he\she has formed an opinion the surveyor then must mark and reference his\her survey and provide appropriate measurements on a plan lodged with the Recorder of Titles. The need to undertake new survey measurements to a certain accuracy (as set down by legislation) and prepare a plan is to ensure that in future, the then surveyor can rely on those measurements and plan to assist in redefining the relevant boundaries.
Please Contact us if you have any queries in relation to this matter

